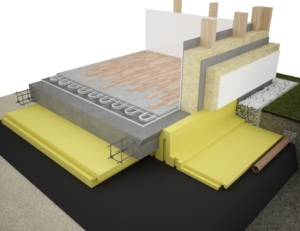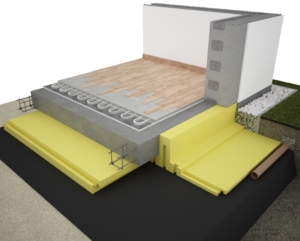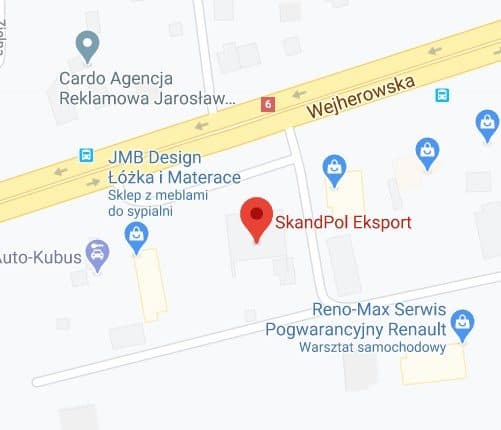WARM AND PASSIVE HOUSE
Walls, foundations and roof in the Izodom system
Passive houses are nothing more than houses that do not require external heat sources. The fundamentals of such construction are the right building materials, with which you create airtight thermal envelopes that provide extremely high thermal comfort.
Thanks to Isodom, this is feasible, and very quickly.
WHAT IS IZODOM?
Izodom is a passive building system with which you can build foundations, walls and a roof with excellent heat transfer properties. Moreover, you will do it quickly because you assemble all the elements of the Izodom system like building blocks.
Izodom components are large and lightweight. A basic Izodom ‘brick’ has a surface area of 0.5 m2 and weighs 1.8 – 4.8 kg (depending on the width of the element) before concreting. By filling a wall built with Izodom materials with concrete, 4.5 m2 of finished wall can be made in one hour. One cubic metre of concrete allows 8 m2 of wall to be concreted.
It is six times faster than traditional bricklaying and subsequent wall insulation.
Isodom system. Simple, warm and environmentally friendly.
SEE OUR CATALOGUES
Did you know that we have catalogues from our suppliers on the website? There you will find an up-to-date range of building materials that can be supply to you.
CAN’T FIND WHAT YOU WANT TO ORDER?
Rest assured – we probably haven’t had time to upload it yet 🙂 Contact us so we can provide you with a full offer.
LAYING OUT SERVICE SYSTEMS
Special grooves, which are gouged into the foam inner wall, are used to distribute the electrical wiring. This element of the work should be carried out before concreting. The entire electrical system is covered with a finishing layer.
At the same time, the manufacturer recommends that the wall finishes be made of plasterboard or gypsum plaster. The external façade, on the other hand, is recommended to be made of thin-coat render on a mesh. It is also possible to finish the façade with clinker, ceramic tiles, façade boards and any other façade material.
EXTRA SPACE IN THE HOUSE
An additional advantage of the Izodom system is the low thickness of the partitions. A wall erected using these materials will be 40-50 cm thick with a heat transfer coefficient of, for example, U = 0.15 W/m2K. Thus, with the same building volume and increased thermal comfort, the usable area of the house will be significantly higher than with a traditional building system. Warm benefit, more space.
The Izodom system is
READY HOUSE
even in 4 weeks
WARMER WALLS
by up to 250% than traditional
FIRE RESISTANCE
meeting REI 120 standards

Offer
Contact us and tell us about your needs. Then we make you an offer.
Order
If our offer meets your expectations and this is exactly what you need, you place an order.
Picking
We need a moment to complete the products from your order. We keep your building materials in our warehouse, for which we do not charge any fee.
Shipping
After completing the order, we secure it and prepare it for transport. After securing, it is loaded onto a container that will be delivered to you by our trusted carrier.
Receipt
We will inform you when the order has passed customs clearance and has reached its destination. Write to us at office@skandpol.eu for details.
Contact us

Kamila Czoska-Brechelke
biuro@skandpol.eu
Patrycjusz Brechelke
office@skandpol.eu
Paweł Bianga
oferty@skandpol.eu





